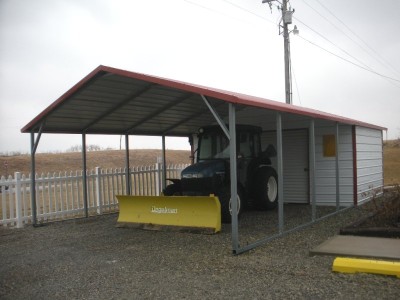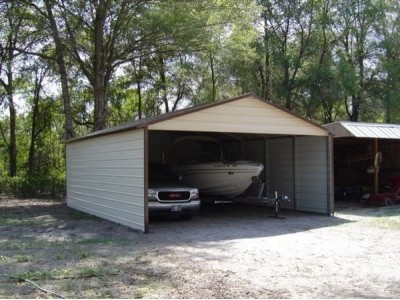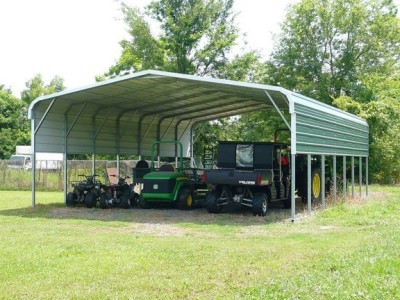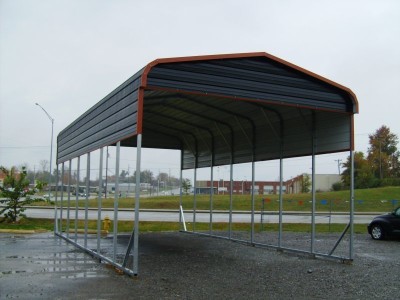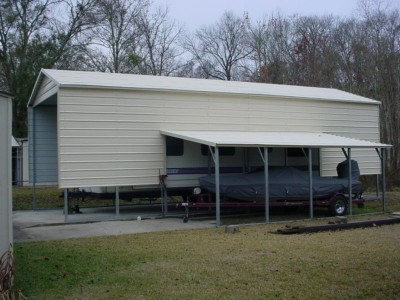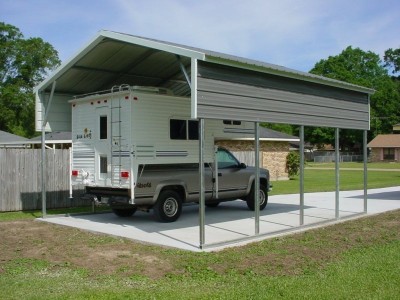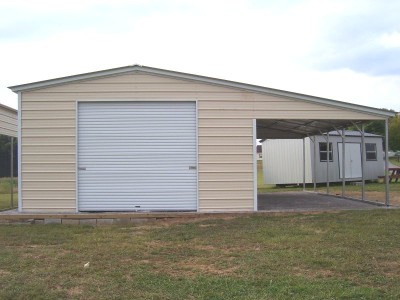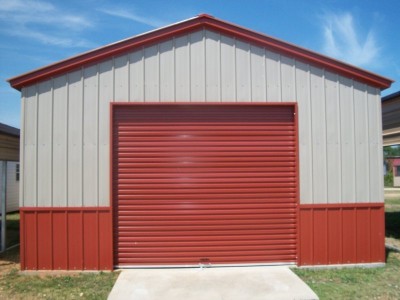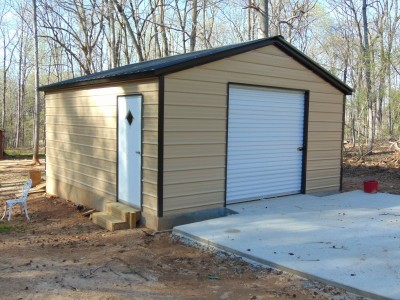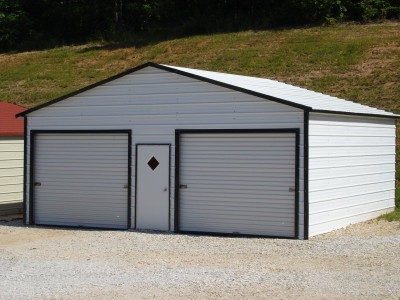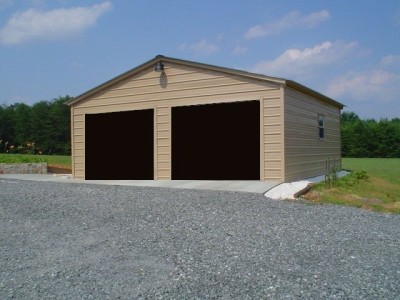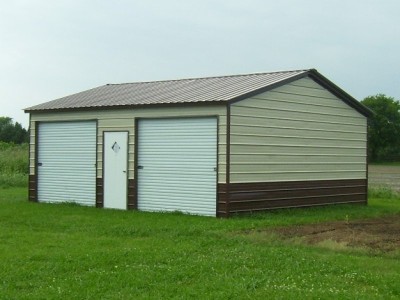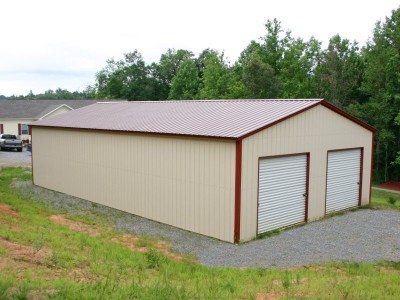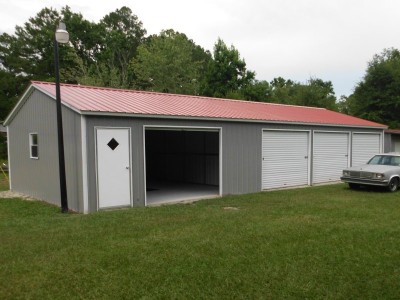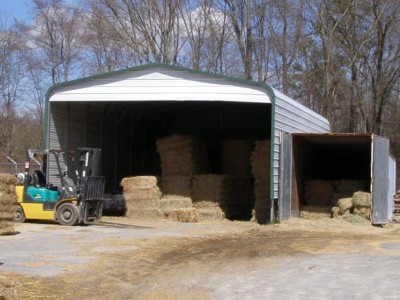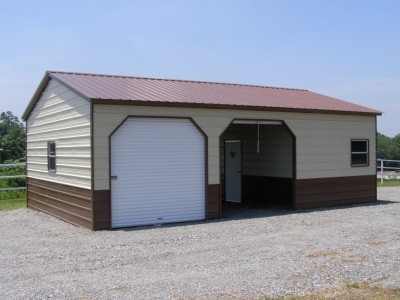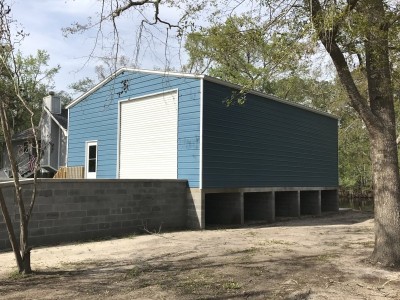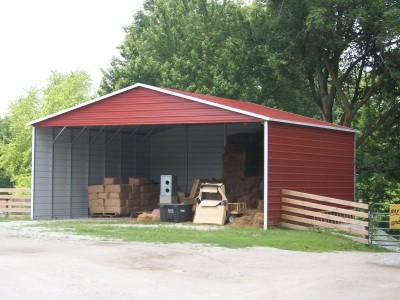Metal Carport Kits
If you want to learn how you can save up to 50% over conventional building construction, our building experts can show you how!. Whether you are in need of a carport kit, garage kit, or large prefabricated metal building, we have a modular, flexible building solution that will work for you. All of the products that we offer are built at the factory, to your specifications. Each metal kit starts with a base foundation that are called base rails, Those base rails consist of a tubular steel frame that on to which all of the other framing components are attached or secured. The base rail frame is secured to the ground. Once that takes place, the roof truss and legs are assemble and then are erected on the the base frame. For carports up to 24' wide, it is easy for a two-man team to erect those trusses and legs onto the frame. For metal buildings with spans from 26' wide to 30' wide, a lift may be required in order to set the framing components on the base rail. For units that are wider than 30', a lift must be used to set the trusses because of the weight of the truss system.
The next stage involves the installation of roof framing supports, called hat channel, for the vertical roof systems. The hat channel ties the frame together and provides support for the vertically oriented roof panels. For horizontally oriented roof panels, the truss supports the panels in that configuration. The roof panels, side and end wall panels are cut to length at the manufacturing facility so that the can be quickly installed on the carport, shelter, or enclosed garage. The rest of the assembly requires only very light construction, involving minor panel and trim cutting, installation of self-tapping screws, and installation of doors and windows. In a nutshell, that is the method that is used to install our modular building kits!
Because of the flexible modular designs, the labor required is far less than that of conventional construction. For a standard metal carport kit, our installation teams can install a small 2-car carport in just a little over an hour. For larger vertical roof carport kits and RV shelter kits, usually three to six hours for installation is the norm. Of course, installation times vary with the size of the unit and with the optional items added, such as gables, side panels, etc. Using conventional materials and construction, you would expect to invest 3 plus days to construct a carport, measuring and cutting almost everything to length and width. With our carport kits, most of this is already done at the manufacturing facility!
Metal Garage Kits, Metal Barn Kits, and Prefabricated Steel Building Kits
The enclosed building and barn kits are manufactured much like the carports. Those units use the same base frame and employ the same roof systems that the carports use. The steel framing for the end walls are included in the metal garage package. Generally, because of garage door placement, window placement, and walk-in door placement, the tubular steel frame for the end walls are cut on site to ensure the best fit. Garage doors and other optional items are installed to complete the enclosed metal garage. Many smaller metal garage kits are assembled in as little as four to six hours utilizing our installation teams. Most garages are completed by the teams in less than a day. Try accomplishing that with conventional construction!
Prefabricated Steel Building Kits
The industry commonly refers to building clear-span widths of 30' and wider as prefabricated metal buildings. These wider structures, also employ modular construction methods. The truss is much heavier due to the additional framing required to support the span and the roof load. These units require a lift in order to be installed but they also utilize the same base rail foundation that the carports and smaller metal garages use. Our installation teams can install one of our 40' Wide x 60' Long x 14' Tall enclosed prefabricated steel building kit in less than one week, resulting in substantial labor savings. In addition, since most of the material is cut to length, a substantial cost savings in material is also realized.
Our kits are easy to assemble and our installation crews, since they install hundreds of metal building kits each year, are very efficient at installing these high-quality, steel buildings and structures. That is why most customers opt for the installation since it is included in our prices. If you want to install your metal carport kit or garage kit, no worries. Please reach out to our in-house building specialists and they can provided you with the discounted price. Call now at 844-337-4137!
